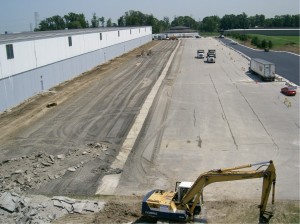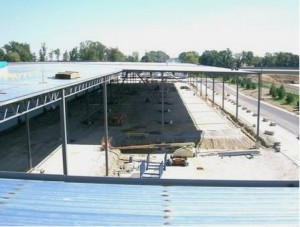Our Food and Beverage Client in Indianapolis desired to expand their facility to meet increasing demand for warehousing their product.
Dynamic Engineering Design provided project and construction management to get the new space planned and under roof acting as the owner rep for the entire project cycle, from scope development to assembling bid packages to issuing the bids to analyzing proposals to project award for the design-build contract.
Over three acres under roof were added for warehousing raw materials and product allowing the customer to make other storage space available for new production.
A 40,000 S.F. area was temperature controlled using insulated metal panel walls and roof mounted AC units.
The building pad was built up 3’-0” in this area to match the existing finished floor elevation in the adjacent areas.
 |
 |